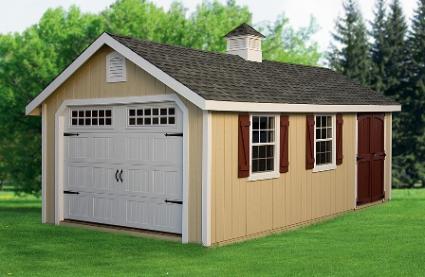Designer Workshop Garage
-
Shown With:
- Painted Duratemp Siding (can upgrade to vinyl siding)
- 5 Ft. Double Doors
- 9' x 6'6" Overhead Garage Door (additional)
- Two 30" x 36" Double-Hung Windows
- Louvered Cupola (additional upgrade)
- Driftwood Architectural Shingles
- Beige Siding
- White Trim
- Red Doors & Shutters
- Model Shown is 12' x 24'
- Many Other Sizes to Choose From
FEATURES:
Foundation:
:
Pressure Treated 4 x 4s
Sub-Flooring:
:
2 x 4 Floor Joists - 12" on center
Flooring:
:
5/8" Exterior Plywood
Wall Framing:
:
2 x 4s - 16" on center
Roof Framing:
:
Rafters - 16" on center
Roof Deck:
:
1/2" Plywood
Roofing Surface:
:
30 Year Architectural Shingles
Doors:
:
Arch Trim on Rectangle Doors
Windows:
:
Aluminum Verticle Slider
Window Trim:
:
Framed with 1" x 4" Trim
Vents:
:
Two 12" x 14" Classic Vents
Hardware:
:
Antique Style
Siding:
:
Painted 5/8" Dura Temp or D4 Vinyl over 1/2" Plywood
Request a price for this product


