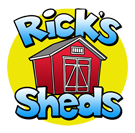Metal Carports Cheyney PA 19319
Sturdy Metal Carports Cheyney Pennsylvania Residents Enjoy
Click Here for a full list of Metal CarportsMetal carports are a popular way to protect your car, truck, RV, and farm equipment from the weather. Ricks Sheds metal carports Cheyney Pennsylvania come in many different sizes and styles.
* Our retail location is 2760 Concord Road Aston PA, all deliveries come from this address
Patio
|
Wood
|
Aluminum
|
Poly
|
Wicker
|
Sheds
|
Gazebos
|
Swing Sets
|
Garages
|
Cast Furniture
|
Carports
|
Playhouses
Agio | Finch | Hanamint | Lloyd Flanders | Pride Castelle | Telescope
Agio | Finch | Hanamint | Lloyd Flanders | Pride Castelle | Telescope
