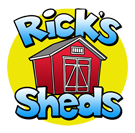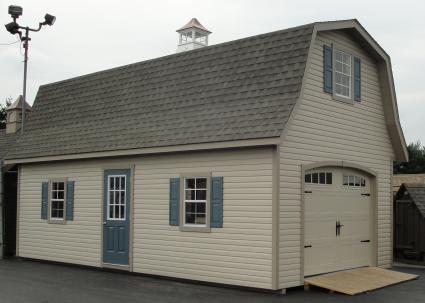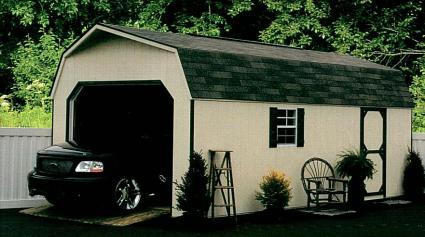Custom Built Garages Norristown PA 19403
Custom Built Garages Norristown Pennsylvania Residents Trust
Click Here for a full list of Custom GaragesNeed something a little larger than a shed? Consider one of our custom garages. Norristown PA homeowners can double or even triple their parking space and simultaneously add value to their home with a quality custom garage from Rick's Sheds.
We have custom garages in Norristown Pennsylvania for virtually any purpose, customized to fit your needs and stay within your budget.
* Our retail location is 2760 Concord Road Aston PA, all deliveries come from this address
This is a Discounted Product - Only $9,999.00
S 12US 25
14 x 26
High Wall Barn
Garage
STANDARD FEATURES: Vinyl – Gray, Trim – Brown, 2’6” Door-White, Shingles: Gray, 1- Window – White, Wood Floor, 1- 9’ x 8’6” Raised Panel Garage Door – White, Shutter-Brown
BASE PRICE WITH STANDARD FEATURES ABOVE: $11,800.00
3’ Diamond Plate Sill $15.00
9’ Garage Diamond Plate Sill $56.00
Credit 1-Window -$60.00
Price (to include upgrade options): $11,811.00
Clearance SALE PRICE:
$9,999.00
Additional Costs for Hauling & Permits
**All Used Garages are Sold in As-Is Condition
This is a Discounted Product - Only $10,499.00
SV 54A 25
12’ x 22’ Vinyl High
Barn Garage
STANDARD FEATURES: Vinyl – Gray, Trim – Black,
3’ Fiberglass Door - Black, No Shutters, 1- Gable Overhang, Architectural Shingles: Charcoal, 2-24” x 36” Windows -Black, Painted Rake & Fascia, 12” Floor Joists,
Raised Panel Garage Door- Black,
¾” Plywood Floor, Straight Garage Door Opening
BASE PRICE WITH STANDARD FEATURES ABOVE: $9144.00
UPGRADE OPTIONS ADDED TO THIS STOCK SHED:
4’ x 12’ Loft in Rear Gable $228.00
3’ Diamond Plate Sill $15.00
Tech Shield $148.00
Garage Door: Black $134.00
Straight Metal Picture Frame Trim: Black $98.00
Rapid Ridgevent $154.00
7” Vinyl Barn Overhang $210.00
9’ Garage Door Diamond Plate Sill $56.00
Pressure Treated Plywood Floor & 2” x 4’s $333.00
3- 24” Transom Windows Above Garage Door $479.00
Price (to include upgrade options): $10,999.00
DISPLAY SALE PRICE:
$10,499.00
This is a Discounted Product - Only $10,000.00
SV 235A 25
12’ x 24’Vinyl Workshop
Garage
STANDARD FEATURES: Vinyl – White, Trim – Black, 3’ Prehung Fiberglass Door, Door Lock and Deadbolt lock Door opens in – White, No Windows, 1- Gable Overhang, Architectural Shingles: Pewter Gray, 12” Floor Joists, 9’ x 7’ Raised Panel Garage Door- White, ¾” Plywood Floor, Double ¾” Plywood Floor, 9’ Garage Diamond Plate Sill, 12’ Workbench in Rear, 26’ Loft in Rear and Sidewall, Tar Paper
Retail Price: $10,962.00
DISPLAY SALE PRICE:
$10,000.00
This 14' x 28' Garage is on display, so stop by and take a look!
Remember that feeling? The novelty, the excitement of your purchase as you drove away from the lot? In all likelihood, the excitement has probably worn off by now but the need to protect your investment is still the same. Don’t leave your car or truck where it can be damaged by the grueling hands of nature. Trust the High Wall Garage to keep it safe!
Shown with: beige paint, hunter green trim, weatherwood shingles
Agio | Finch | Hanamint | Lloyd Flanders | Pride Castelle | Telescope





